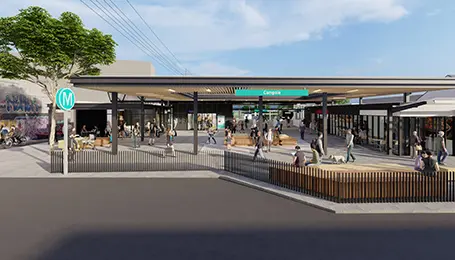Concept design for Campsie Station released
18.05.2020

The proposed design for the upgraded Campsie Station has been released, focused on improved pedestrian access and safety.
A draft Station Design and Precinct Plan (SDPP) outlines how the new station will integrate with the surrounding precinct.
Key features include a new partial open-air plaza at the station entrance on Beamish Street that will open up the gateway area and enhance the way people move through the area.
The proposed design will help ease station crowding by creating a more seamless interface between the station entry and Lilian Lane, where congestion occurs.
The station upgrade also features new seating at Beamish Street and new bicycle parking within the station concourse.
Campsie Station will be fully accessible as part of its upgrade to metro rail standards.
Customers will have a new air-conditioned metro train every four minutes in the peak in each direction, that’s 15 trains an hour. Campsie Station is currently serviced by eight trains an hour in the morning peak.
Community feedback will be considered and addressed in as part of the station plan, which will be submitted to the Department of Planning, Industry and Environment (DPIE) for approval.
Construction work to upgrade Campsie Station is due to begin in 2021.
Have your say on the plan here: https://www.sydneymetro.info/station/campsie-station